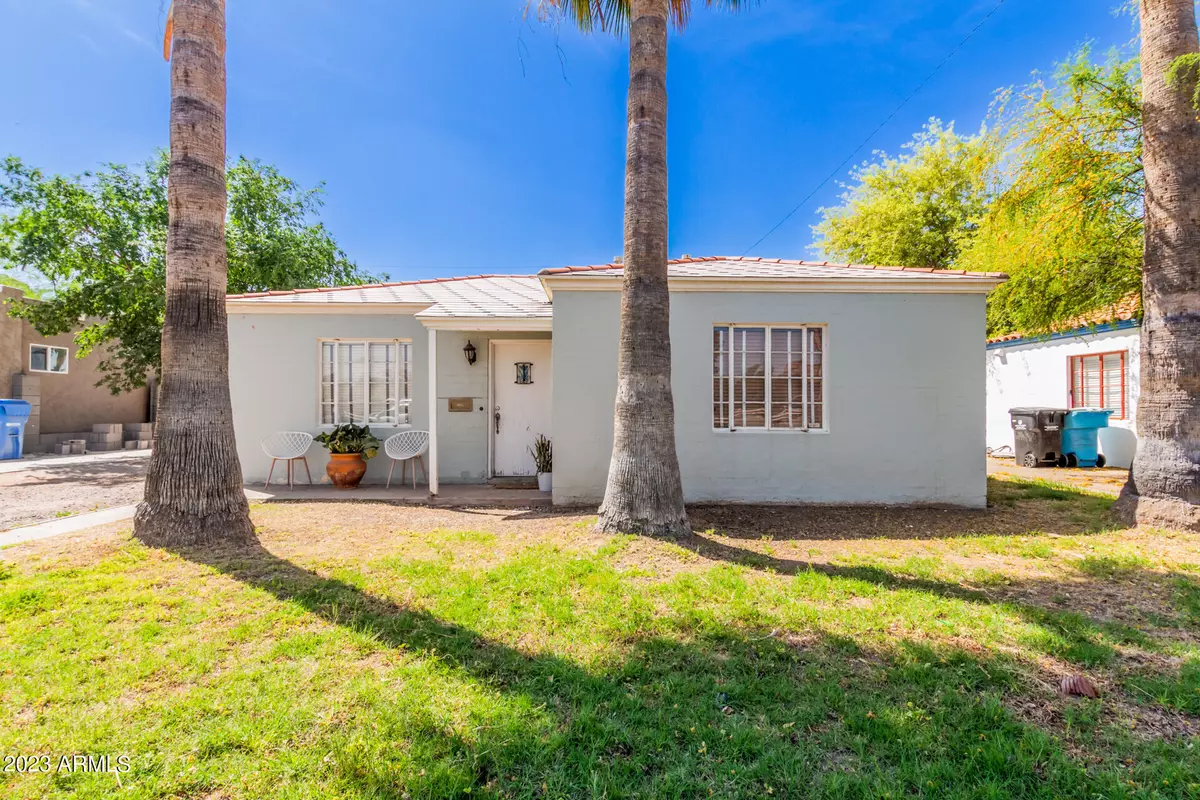$405,000
$405,000
For more information regarding the value of a property, please contact us for a free consultation.
2 Beds
1 Bath
815 SqFt
SOLD DATE : 06/20/2023
Key Details
Sold Price $405,000
Property Type Single Family Home
Sub Type Single Family - Detached
Listing Status Sold
Purchase Type For Sale
Square Footage 815 sqft
Price per Sqft $496
Subdivision Yaple Park
MLS Listing ID 6542359
Sold Date 06/20/23
Bedrooms 2
HOA Y/N No
Originating Board Arizona Regional Multiple Listing Service (ARMLS)
Year Built 1939
Annual Tax Amount $1,864
Tax Year 2022
Lot Size 6,560 Sqft
Acres 0.15
Property Description
Welcome home to this adorable 1939 build in shady Yaple Park historic district. Unbeatable location with easy commute to downtown Phoenix, the Melrose district features a plethora of restaurants, shopping and direct private access to the Grand Canal walking trail for some exercise or leisure. Home has been well-maintained and features vintage styled eat-in kitchen with stacked washer and dryer included. Durable concrete floors give uniform aesthetic throughout. Large back yard is not entirely fenced, but large lot is full of potential. NO HOA. WALK TO: Brophy, St Francis & Central High School, Melrose District, light rail, Central & Camelback restaurants, boutiques, AJ's and more- 10+ walkability neighborhood!
Location
State AZ
County Maricopa
Community Yaple Park
Direction NORTH TO MINNEZONA * MAKE RIGHT * PROPERTY ON THE RIGHT
Rooms
Den/Bedroom Plus 2
Separate Den/Office N
Interior
Interior Features Eat-in Kitchen, Pantry, Full Bth Master Bdrm
Heating Natural Gas
Cooling Refrigeration
Fireplaces Number No Fireplace
Fireplaces Type None
Fireplace No
SPA None
Laundry WshrDry HookUp Only
Exterior
Exterior Feature Circular Drive, Covered Patio(s), Storage
Garage Detached
Garage Spaces 1.0
Garage Description 1.0
Fence Chain Link
Pool None
Community Features Historic District
Amenities Available None
Waterfront No
Roof Type See Remarks,Composition
Private Pool No
Building
Lot Description Grass Front
Story 1
Unit Features Ground Level
Builder Name UNKNOWN
Sewer Public Sewer
Water City Water
Structure Type Circular Drive,Covered Patio(s),Storage
New Construction Yes
Schools
Elementary Schools Osborn Middle School
Middle Schools Osborn Middle School
High Schools Central High School
School District Phoenix Union High School District
Others
HOA Fee Include No Fees
Senior Community No
Tax ID 155-34-142
Ownership Fee Simple
Acceptable Financing Conventional, VA Loan
Horse Property N
Listing Terms Conventional, VA Loan
Financing Conventional
Read Less Info
Want to know what your home might be worth? Contact us for a FREE valuation!

Our team is ready to help you sell your home for the highest possible price ASAP

Copyright 2024 Arizona Regional Multiple Listing Service, Inc. All rights reserved.
Bought with eXp Realty

"My job is to find and attract mastery-based agents to the office, protect the culture, and make sure everyone is happy! "






