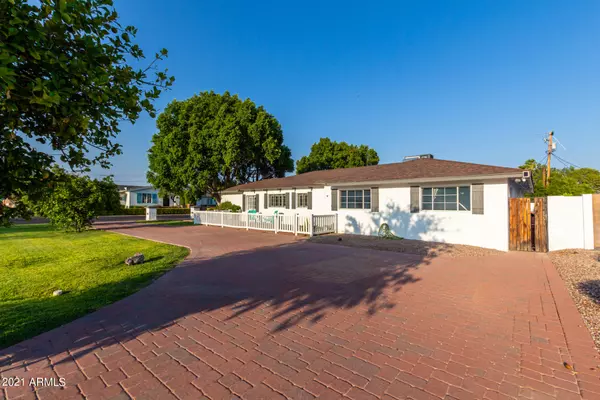$1,377,000
$1,350,000
2.0%For more information regarding the value of a property, please contact us for a free consultation.
4 Beds
3.5 Baths
3,211 SqFt
SOLD DATE : 01/05/2022
Key Details
Sold Price $1,377,000
Property Type Single Family Home
Sub Type Single Family - Detached
Listing Status Sold
Purchase Type For Sale
Square Footage 3,211 sqft
Price per Sqft $428
Subdivision Rancho Vista
MLS Listing ID 6294673
Sold Date 01/05/22
Bedrooms 4
HOA Y/N No
Originating Board Arizona Regional Multiple Listing Service (ARMLS)
Year Built 1957
Annual Tax Amount $2,832
Tax Year 2021
Lot Size 0.278 Acres
Acres 0.28
Property Description
Located in the charming and desirable neighborhood of Rancho Vista on the border of Scottsdale and Paradise Valley sits this 4bed/3.5 bath home with an open floor plan and plenty of natural light. The sizable kitchen has updated lighting, lots of cupboard space, upgraded appliances, and views of Camelback Mountain. The master bedroom is large but cozy as new windows, shutters, and shades keep it dark and cool in the summer. The master bath doesn't disappoint as it includes his and hers closets, a modern glass shower, and large tub. Attached through the two car garage is the SEPARATE CASITA, which comes equipped with a brand new AC unit, kitchenette and full bath, making it perfect for visitors or easy rental income. The backyard is spacious and includes a pebble tec pool, large grass area, and a built in BBQ and Kiva Fireplace. Low property taxes, no HOA's, and a state of the art AC unit make owning this home a breeze. The location is amongst the best in the Valley as you are within walking distance to Camelback Mountain's famed Cholla Trailhead, and just a few minutes away from Oldtown Scottsdale, Arcadia, The Phoenician, and multiple award winning restaurants, resorts, and golf courses. Perfect for a large family, investor (home has been rented for up to $1k/night), or young professional.
Location
State AZ
County Maricopa
Community Rancho Vista
Direction East to 69th Place, South on Mariposa.
Rooms
Other Rooms Great Room, Family Room
Den/Bedroom Plus 4
Separate Den/Office N
Interior
Interior Features Pantry, Full Bth Master Bdrm, High Speed Internet
Heating Natural Gas
Cooling Refrigeration
Flooring Carpet, Vinyl
Fireplaces Number No Fireplace
Fireplaces Type None
Fireplace No
Window Features Double Pane Windows
SPA None
Exterior
Exterior Feature Circular Drive, Covered Patio(s), Private Yard
Garage Electric Door Opener
Garage Spaces 2.5
Carport Spaces 2
Garage Description 2.5
Fence Block, Concrete Panel
Pool Fenced, Private
Utilities Available SRP, SW Gas
Amenities Available None
Waterfront No
Roof Type Tile
Parking Type Electric Door Opener
Private Pool Yes
Building
Lot Description Sprinklers In Rear, Gravel/Stone Front, Gravel/Stone Back, Grass Front, Grass Back
Story 1
Builder Name Unknown
Sewer Septic in & Cnctd
Water City Water
Structure Type Circular Drive,Covered Patio(s),Private Yard
Schools
Elementary Schools Kiva Elementary School
Middle Schools Mohave Middle School
High Schools Saguaro Elementary School
School District Scottsdale Unified District
Others
HOA Fee Include No Fees
Senior Community No
Tax ID 173-34-038
Ownership Fee Simple
Acceptable Financing Cash, Conventional, FHA, VA Loan
Horse Property N
Listing Terms Cash, Conventional, FHA, VA Loan
Financing Other
Read Less Info
Want to know what your home might be worth? Contact us for a FREE valuation!

Our team is ready to help you sell your home for the highest possible price ASAP

Copyright 2024 Arizona Regional Multiple Listing Service, Inc. All rights reserved.
Bought with Berkshire Hathaway HomeServices Arizona Properties

"My job is to find and attract mastery-based agents to the office, protect the culture, and make sure everyone is happy! "






