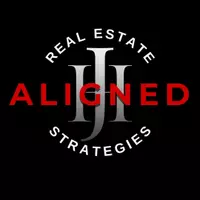10551 W JESSIE Lane Peoria, AZ 85383
5 Beds
2.5 Baths
3,094 SqFt
UPDATED:
Key Details
Property Type Single Family Home
Sub Type Single Family Residence
Listing Status Active
Purchase Type For Sale
Square Footage 3,094 sqft
Price per Sqft $202
Subdivision Alta Vista Estates Unit 4
MLS Listing ID 6845460
Style Santa Barbara/Tuscan
Bedrooms 5
HOA Y/N No
Originating Board Arizona Regional Multiple Listing Service (ARMLS)
Year Built 2000
Annual Tax Amount $2,613
Tax Year 2024
Lot Size 8,050 Sqft
Acres 0.18
Property Sub-Type Single Family Residence
Property Description
Luxury vinyl flooring and tile run throughout the home, providing both quiet comfort and a sleek, modern aesthetic. Prepare to be wowed by the chef's dream kitchen! Sparkling new granite countertops grace every surface, including the custom island - perfect for creating a breakfast bar or entertaining area while you cook. Brand new stainless-steel appliances will make whipping up gourmet meals a breeze. An upgraded sink with a modern, touchless faucet complete the picture of culinary perfection. And for extra storage, a generously sized pantry ensures all your kitchen essentials stay organized and within reach.
Step into the downstairs primary suite and let the light wash over you. The fully remodeled and modernized ensuite bathroom boasts granite countertops, a double sink and a brand new custom shower featuring beautiful tilework and new glass doors designed to impress even the most discerning homeowner. Finally, a massive walk-in closet ensures convenience and a clutter-free haven.
Head upstairs where you will find: 4 generously sized bedrooms that offer ample space and closets for everyone to relax and unwind; a completely remodeled bathroom with a new shower and tub; and a vast loft space, offering a perfect secondary entertaining area or flexible work-from-home haven.
Venture outside to your private oasis. The sparkling pool includes a water feature, and you can stay cool on warm days under the covered patio. Enjoy a low-maintenance yard that is perfect for entertaining or relaxing depending on your mood.
This Alta Vista Estates gem is perfectly situated less than a half-mile from Zuni Hills elementary school and blocks from Alta Vista Park, which provides a fantastic playground and green space. Welcome home to modern luxury, convenience, and a community
feel!
Location
State AZ
County Maricopa
Community Alta Vista Estates Unit 4
Direction North on 107th Ave, Right on W. Villa Chula, Right on W. Jessie Ln. and follow it to the home on the right.
Rooms
Master Bedroom Downstairs
Den/Bedroom Plus 6
Separate Den/Office Y
Interior
Interior Features Master Downstairs, Eat-in Kitchen, Breakfast Bar, 9+ Flat Ceilings, Kitchen Island, Pantry, Double Vanity, High Speed Internet, Granite Counters
Heating Natural Gas
Cooling Central Air, Ceiling Fan(s)
Flooring Laminate, Tile
Fireplaces Type None
Fireplace No
SPA None
Laundry Wshr/Dry HookUp Only
Exterior
Parking Features Direct Access
Garage Spaces 3.0
Garage Description 3.0
Fence Block
Pool Private
Community Features Playground
Amenities Available None
Roof Type Tile
Porch Patio
Private Pool Yes
Building
Lot Description Gravel/Stone Front, Gravel/Stone Back
Story 2
Builder Name UNK
Sewer Sewer in & Cnctd, Public Sewer
Water City Water
Architectural Style Santa Barbara/Tuscan
New Construction No
Schools
Elementary Schools Zuni Hills Elementary School
Middle Schools Zuni Hills Elementary School
High Schools Liberty High School
School District Peoria Unified School District
Others
HOA Fee Include No Fees
Senior Community No
Tax ID 200-10-454
Ownership Fee Simple
Acceptable Financing Cash, Conventional, FHA, VA Loan
Horse Property N
Listing Terms Cash, Conventional, FHA, VA Loan

Copyright 2025 Arizona Regional Multiple Listing Service, Inc. All rights reserved.
"My job is to find and attract mastery-based agents to the office, protect the culture, and make sure everyone is happy! "






