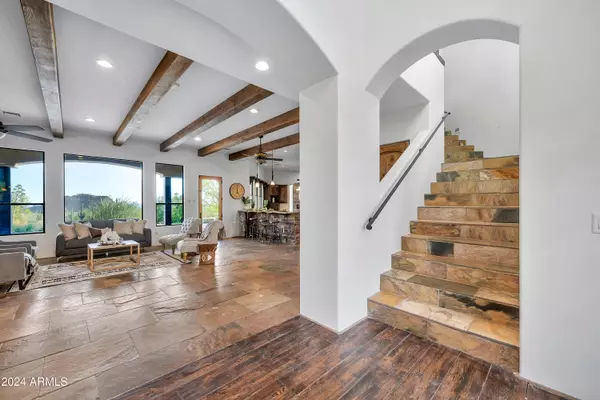
5 Beds
4.5 Baths
4,562 SqFt
5 Beds
4.5 Baths
4,562 SqFt
Key Details
Property Type Single Family Home
Sub Type Single Family - Detached
Listing Status Pending
Purchase Type For Sale
Square Footage 4,562 sqft
Price per Sqft $438
MLS Listing ID 6782274
Style Santa Barbara/Tuscan
Bedrooms 5
HOA Y/N No
Originating Board Arizona Regional Multiple Listing Service (ARMLS)
Year Built 2007
Annual Tax Amount $6,837
Tax Year 2024
Lot Size 1.250 Acres
Acres 1.25
Property Description
The great room boasts a cozy fireplace, while the formal dining room adds elegance for special occasions. The chef's kitchen is equipped with top-of-the-line appliances, including a built-in Sub-Zero refrigerator, a Dacor gas stove with double ovens, thick granite countertops, and beautiful Alder cabinetry. Upstairs, you'll find another wet bar, two bedrooms, a full bath, and access to a balcony with incredible views. The large master suite includes, three-way fireplace, his-and-hers closets for ample storage.
Step outside to your entertainer's dream backyard, featuring a sparkling pool, outdoor grill area, and a spacious covered patio with stunning desert scenery. The newly built 1200 sqft casita provides even more storage and flexibility. Also includes a 250-gallon propane tank for added convenience. With multiple access points to the bordering Tonto National Forest, this home is a gateway to endless hiking and biking trails. Just minutes away, Saguaro Lake, Las Sendas golf club and the Salt River provide opportunities for outdoor recreation and frequent sightings of the region's wild horses. Let the long driveway guide you to this serene retreat, where peace, tranquility, and elegance await.
Location
State AZ
County Maricopa
Direction N. Hawes Rd to E Range Rider Trail, N 91st Pl to E Redberry
Rooms
Other Rooms Guest Qtrs-Sep Entrn, Separate Workshop, Loft, Great Room
Guest Accommodations 1200.0
Master Bedroom Upstairs
Den/Bedroom Plus 7
Separate Den/Office Y
Interior
Interior Features Master Downstairs, Upstairs, Eat-in Kitchen, Breakfast Bar, 9+ Flat Ceilings, Central Vacuum, Drink Wtr Filter Sys, Vaulted Ceiling(s), Wet Bar, Kitchen Island, 2 Master Baths, Double Vanity, Full Bth Master Bdrm, Separate Shwr & Tub, High Speed Internet, Granite Counters
Heating Electric, Ceiling, Propane
Cooling Refrigeration, Programmable Thmstat, Ceiling Fan(s)
Flooring Carpet, Stone, Wood
Fireplaces Type 3+ Fireplace, Two Way Fireplace, Fire Pit, Family Room, Living Room, Master Bedroom, Gas
Fireplace Yes
Window Features Sunscreen(s),Dual Pane,ENERGY STAR Qualified Windows,Low-E
SPA None
Laundry WshrDry HookUp Only
Exterior
Exterior Feature Balcony, Covered Patio(s), Patio, Private Street(s), Storage, Built-in Barbecue, Separate Guest House
Garage Electric Door Opener, Extnded Lngth Garage, Separate Strge Area, Temp Controlled, Tandem, RV Access/Parking
Garage Spaces 10.0
Garage Description 10.0
Fence Wrought Iron
Pool Private
Utilities Available Propane
Amenities Available None
Waterfront No
View City Lights, Mountain(s)
Roof Type Tile,Foam
Private Pool Yes
Building
Lot Description Sprinklers In Rear, Sprinklers In Front, Desert Back, Desert Front, Natural Desert Back, Gravel/Stone Front, Gravel/Stone Back, Synthetic Grass Back, Auto Timer H2O Front
Story 2
Builder Name Dana Ratkovick
Sewer Septic Tank
Water City Water
Architectural Style Santa Barbara/Tuscan
Structure Type Balcony,Covered Patio(s),Patio,Private Street(s),Storage,Built-in Barbecue, Separate Guest House
Schools
Elementary Schools Las Sendas Elementary School
Middle Schools Fremont Junior High School
High Schools Red Mountain High School
School District Mesa Unified District
Others
HOA Fee Include No Fees
Senior Community No
Tax ID 219-24-165
Ownership Fee Simple
Acceptable Financing Conventional, 1031 Exchange, VA Loan
Horse Property Y
Listing Terms Conventional, 1031 Exchange, VA Loan

Copyright 2024 Arizona Regional Multiple Listing Service, Inc. All rights reserved.

"My job is to find and attract mastery-based agents to the office, protect the culture, and make sure everyone is happy! "






