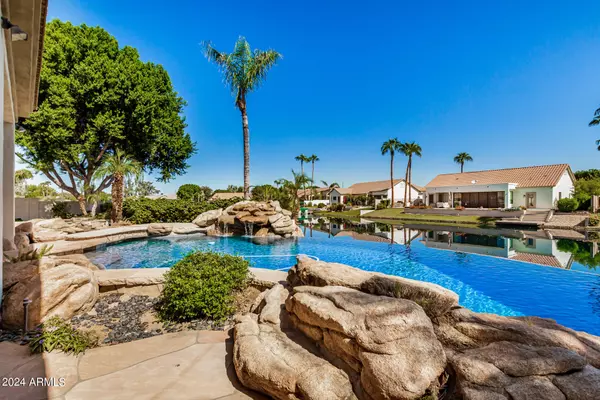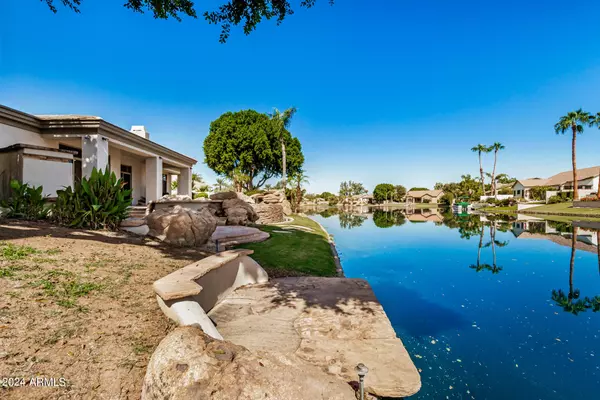
4 Beds
2.5 Baths
3,023 SqFt
4 Beds
2.5 Baths
3,023 SqFt
OPEN HOUSE
Sun Nov 24, 11:00am - 2:00pm
Key Details
Property Type Single Family Home
Sub Type Single Family - Detached
Listing Status Active
Purchase Type For Sale
Square Footage 3,023 sqft
Price per Sqft $578
Subdivision Ocotillo Lakes Parcel I
MLS Listing ID 6763746
Style Ranch
Bedrooms 4
HOA Fees $589/qua
HOA Y/N Yes
Originating Board Arizona Regional Multiple Listing Service (ARMLS)
Year Built 1998
Annual Tax Amount $6,158
Tax Year 2023
Lot Size 0.318 Acres
Acres 0.32
Property Description
THE POOL AND YARD SCREAM AN OUTDOOR ENTERTAINING LIFESTYLE THAT IS THE ABSOLUTE BEST!
A pool design specifically tailored for parties:
~~Pool Layout:
~~Main Pool: The central focus, providing ample swimming space for multiple people.
~~Spa: A smaller, heated pool area for relaxation and therapy.
~~Tanning Ledge: A shallow area along the pool's edge, perfect for lounging and sunbathing.
~~Sunken Bar Area: A unique feature where guests can enjoy drinks and snacks while remaining in the pool.
**Depth and Dimensions:**
~~Main Pool: Suitable for swimming and socializing with multiple plunge pool point of entries.
~~Spa: The spa area is deep, for comfortable relaxation.
~~Sunken Bar Area: Allowing people to sit or stand comfortably.
~~Party-Friendly Features~~
~Multiple Entry Points: Easy access to the pool from various points.
~Seating Areas: Built-in seating or floating loungers for relaxation.
~Lighting: Underwater at night.
~This pool design offers a variety of features that cater to different preferences and create a fun and inviting atmosphere for parties.
The pool incorporated elements like a spa, tanning ledge, and sunken bar area to enhance the social experience to make the pool a central gathering place.
Location
State AZ
County Maricopa
Community Ocotillo Lakes Parcel I
Direction Head south on S Alma School Rd, Turn right onto W Lake Dr, Turn left onto W Chaparral Way, Turn left onto W Blue Ridge Way, Turn left onto W Lynx Way. Property will be on the left.
Rooms
Other Rooms Great Room
Master Bedroom Split
Den/Bedroom Plus 4
Separate Den/Office N
Interior
Interior Features Eat-in Kitchen, Breakfast Bar, 9+ Flat Ceilings, No Interior Steps, Pantry, Double Vanity, Full Bth Master Bdrm, Tub with Jets, High Speed Internet
Heating Natural Gas
Cooling Refrigeration, Ceiling Fan(s)
Flooring Carpet, Tile
Fireplaces Number 1 Fireplace
Fireplaces Type 1 Fireplace, Living Room
Fireplace Yes
Window Features Sunscreen(s),Dual Pane
SPA Heated,Private
Exterior
Exterior Feature Covered Patio(s), Patio, Private Street(s), Built-in Barbecue
Garage Attch'd Gar Cabinets, Dir Entry frm Garage, Electric Door Opener
Garage Spaces 3.0
Garage Description 3.0
Fence Block, Partial
Pool Private
Community Features Gated Community, Lake Subdivision, Golf, Tennis Court(s), Biking/Walking Path
Amenities Available Club, Membership Opt, Management, Rental OK (See Rmks)
Waterfront Yes
Roof Type Tile
Private Pool Yes
Building
Lot Description Waterfront Lot, Sprinklers In Rear, Sprinklers In Front, Gravel/Stone Front, Gravel/Stone Back, Grass Front, Grass Back, Synthetic Grass Back
Story 1
Builder Name Edmunds Toll
Sewer Public Sewer
Water City Water
Architectural Style Ranch
Structure Type Covered Patio(s),Patio,Private Street(s),Built-in Barbecue
New Construction No
Schools
Elementary Schools Chandler Traditional Academy - Independence
Middle Schools Bogle Junior High School
High Schools Chandler High School
School District Chandler Unified District
Others
HOA Name Ocotillo Lakes
HOA Fee Include Maintenance Grounds,Other (See Remarks),Street Maint
Senior Community No
Tax ID 303-48-429
Ownership Fee Simple
Acceptable Financing Also for Rent
Horse Property N
Listing Terms Also for Rent

Copyright 2024 Arizona Regional Multiple Listing Service, Inc. All rights reserved.

"My job is to find and attract mastery-based agents to the office, protect the culture, and make sure everyone is happy! "






